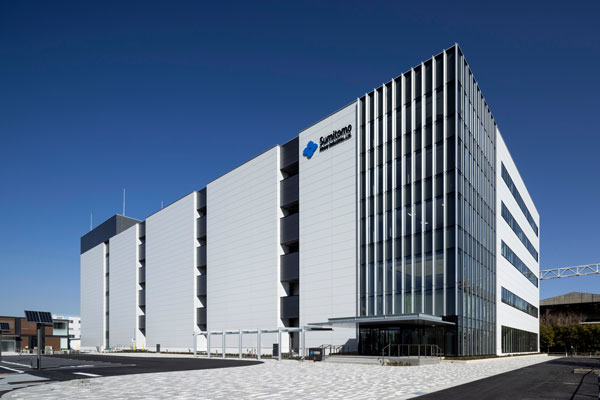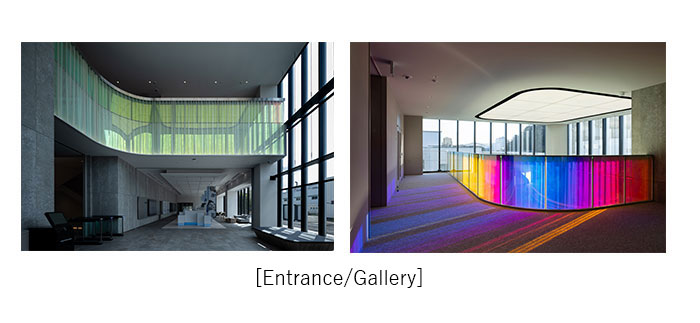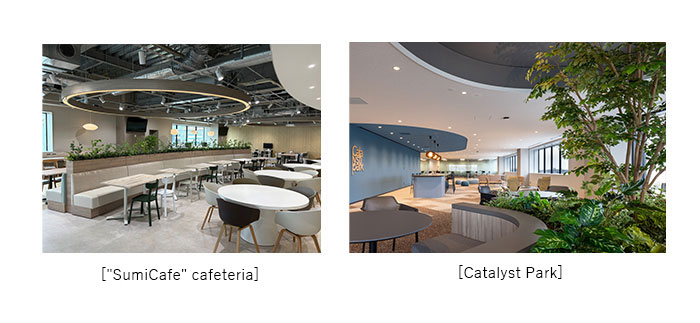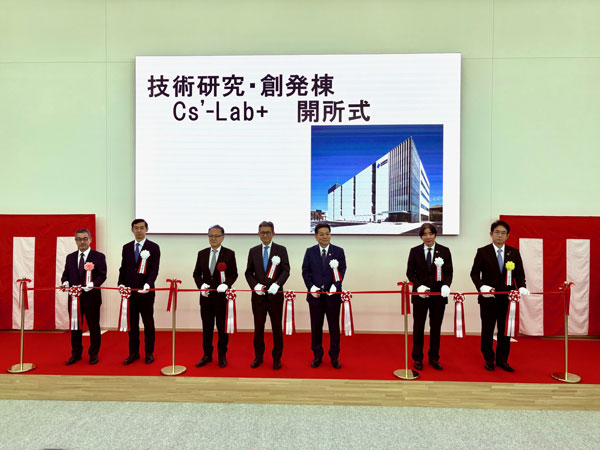Completion of the "Yokosuka Innovation Hub, Cs’-Lab+" -SHI held an opening ceremony for this building with the aim of developing it into a forum for Innovation that breeds new value-
May 09, 2025
Sumitomo Heavy Industries, Ltd. (SHI; Head Office: Shinagawa-ku, Tokyo; Representative Director, President and CEO: Shinji Shimomura; hereinafter “SHI”) held an opening ceremony on April 21, 2025 for its recently completed " Yokosuka Innovation Hub, Cs’-Lab+" (hereinafter "Facility"), a new site of innovation that SHI had been constructing within its Yokosuka Works.

Since 2001, the Technology Research Center, which forms SHI's research and development arm, has been engaged in the development of fundamental and elemental technology for SHI Group products with Yokosuka Works as the main site. Recently, having newly built the Facility for the purpose of further bolstering its research and development efforts with a view to the future, SHI considerably improved and expanded on office space for researchers as well as research and experiment equipment for a number of fields, such as IoT/AI/data science, automation/autonomization, decarbonization and carbon dioxide utilization and storage technology. Additionally, the Corporate ICT Group, Human Resources and general affairs department of Yokosuka Works also moved into the building.
With "Innovative space" (the development base to emerge into tangible innovations beyond mere basic research) as the Facility's concept, SHI has set up numerous spaces there for communication with its various segments, business departments and Group companies as well as with its customers. Based on its purpose of "Enhance society and those within it with compassion through our ownership and vision," SHI will aim to create a variety of technologies through diverse individuals mutually influencing each other.
| Facility name | Yokosuka Innovation Hub, Cs’-Lab+ |
| Location | 19 Natsushimacho, Yokosuka-shi, Kanagawa |
| Building area | 4,100 m2 |
| Total floor area | 19,600 m2 |
| No. of stories | 6 stories above ground (incl. rooftop facilities) |
| Completion | End of March 2025 |
| Capacity | Approx. 700 people |
| Basic design | NISSOKEN ARCHITECTS & ENGINEERS Co., Ltd. |
| Design and construction | SHIMIZU CORPORATION |
[Sentiments Behind Naming of Facility]
The "Cs’" in "Cs’-Lab+" has its roots in the three Cs of "Choose, Connect and Create." Along with symbolizing "an easy-to-work environment with choices," "a forum for connecting" and "the creation of new value," these three Cs also include the "seeds" of technology of the SHI Group that form the foundation of its product and service development efforts as part of their meaning. The "+" in "Lab+" is an expression of how the Facility goes beyond research (lab) functions to contain a number of other functions and aspects that include communication spaces to support Innovation, a gallery and a cafeteria.
The Facility will accord consideration to a negative environmental impact and energy-saving as well and support "Innovation" through an environment where diverse human resources can play active roles, and aims to realize a virtuous circle of development for individuals and greater society.
[Characteristics of Facility]
■Technology Introduction Gallery
At the entrance of the Facility's first floor, SHI set up a galley that introduces some of the Group's core products and the technologies originating from the Technology Research Center that are associated with those products. This gallery serves to foster a broad understanding of the initiatives of the SHI Group and Technology Research Center among visitors as well as to provide opportunities for Innovation.

■Diverse Communication Spaces
SHI outfitted the Facility with a number of "forums" that include "Sumicafe," a cafeteria that can be used to either work or take a break; an event hall that is perfect for hosting large-scale events or recreational activities; and "Catalyst Park," a reception hall that also adds stimulus to daily operations and communication.

■Environmentally-Sound Design
In addition to the installation of photovoltaic power generation equipment (with a generation capacity of 120 kW) on its rooftop, the Facility curbs energy consumption by promoting the use of environmentally-sound building materials and forms of energy-saving such as high-efficiency air conditioners and lighting while also introducing a variable air volume system that corresponds to the building's state of operation. The Facility has acquired "ZEB Ready" certification*1 as well as the highest ranking of Six Stars under "BELS"*2.
[Description of Opening Ceremony]
SHI held completion and opening ceremonies for the Facility on April 21, 2025. Ceremony attendees included Katsuaki Kamiji, Mayor of Yokosuka City; Koichi Hamada, Representative Director and President of NISSOKEN ARCHITECTS & ENGINEERS Co., Ltd.; and Tatsuya Shimmura, President and Representative Director of SHIMIZU CORPORATION. Including SHI board members and employees, approximately 60 individuals were on hand to give their wishes for the forward development of the Facility and SHI at large.

A scene from the tape-cutting ceremony. From left to right: NISSOKEN ARCHITECTS & ENGINEERS Co., Ltd. Representative Director and President Koichi Hamada General Manager of Yokosuka Works Satoshi Inoue, Mayor of Yokosuka City Katsuaki Kamiji, SHI Representative Director, Chairman of the Board Tetsuya Okamura, SHI Representative Director, President and CEO Shinji Shimomura, SHI Executive Vice President Toshihiko Chijiiwa and SHIMIZU CORPORATION President and Representative Director Tatsuya Shimmura.
*1: Short for "Net Zero Energy Building Ready." ZEB Ready-certified buildings have achieved reductions in energy consumption of 50% or greater through energy-saving relative to the energy required at conventional buildings while simultaneously realizing a comfortable indoor environment.
*2: Short for "Building-Housing Energy-efficiency Labeling System." A system through which a third-party agency evaluates and certifies the energy-saving performance of buildings, with a maximum of Six Stars given in that evaluation. BELS was initiated in 2014 by The Association for Evaluating and Labeling Housing Performance.
Reference: https://steam-japan.com/about/https://www.hyoukakyoukai.or.jp/bels/info.html (The Association for Evaluating and Labeling Housing Performance)
